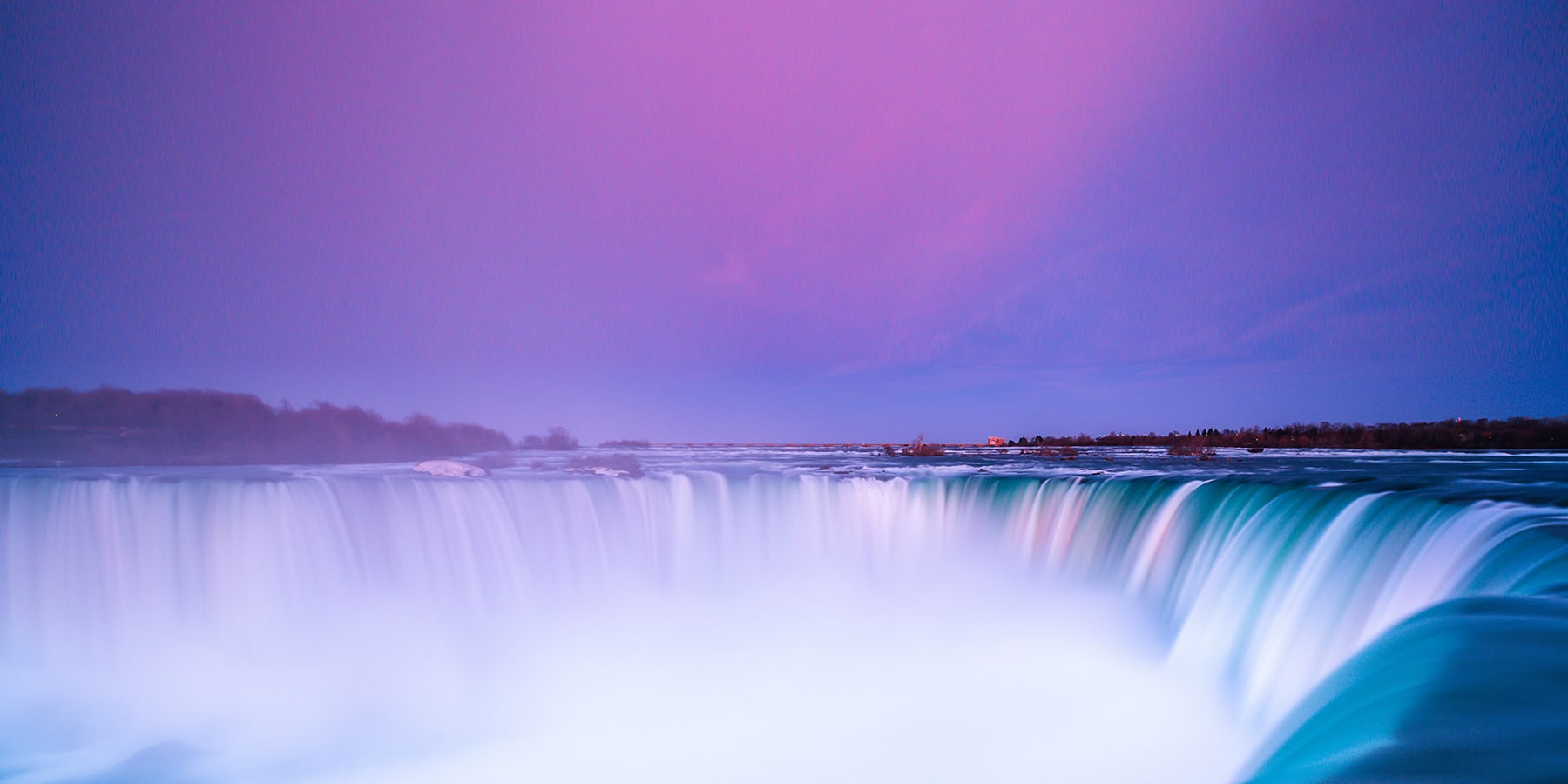Return to application listAn Official Plan and Zoning By-law Amendment application has been submitted.
6546 Fallsview Boulevard
The applicant is proposing the development of a mixed-use building consisting of two 58-storey towers (maximum of 60 storeys to accommodate roof features) and a total of 1140 hotel suites and amenities and 126 dwelling units, along with multi-purpose space and various accessory uses. See the attached for details of the proposal.
The subject property is designated Tourist Commercial in accordance with the City of Niagara Falls Official Plan, and is located within the Fallsview Tourist Subdistrict. The development is proposed within an area where high-rise buildings (13 to 30 storeys) may be considered, subject to a Zoning By-law Amendment. The applicant is proposing to amend the Official Plan to introduce a special policy area that will permit a maximum building height of 58 storeys, with the option of adding two additional storeys, for a total of 60 storeys, to accommodate roof features.
The property is zoned Tourist Commercial (TC-75 and 599) Zone, in part, in accordance with Zoning By-law No. 79-200, as amended by By-law No. 2002-210, 2012-60 and 2012-061, and Parking (P-599) Zone, in part, in accordance with Zoning By-law No. 79-200, as amended by By-law No. 2002-210, 1988-133 and 2012-060. The applicant is proposing to rezone the property to a site-specific Tourist Commercial (TC) Zone that permits off-site parking at 6503-6519 Stanley Avenue, permits an increase to the maximum height of buildings or structures, eliminates the maximum lot coverage requirement, and establishes the location of the proposed building or structure and requirements for roof features, a maximum floor area, parking requirements and number of loading spaces. Further, the applicant proposes to consider the whole of the lands for the purpose of calculating minimum lot area.
6503-6519 Stanley Avenue
The applicant is proposing the development of a 7-storey parking garage and hotel guest terminal facility to accommodate off-site parking associated with the mixed-use development at 6546 Fallsview Boulevard. See the attached for details of the proposal.
The subject property is designated Tourist Commercial in accordance with the City of Niagara Falls Official Plan, and is located within the Fallsview Tourist Subdistrict. An Official Plan Amendment is not required to facilitate the development of the parking garage.
The subject property is zoned Tourist Commercial (TC-75) Zone in accordance with Zoning By-law No. 79-200, as amended by By-law No. 2012-060 and 2012-061, in part. The applicant is proposing to rezone the property to a site-specific Tourist Commercial (TC) Zone that permits an increase to the maximum height of buildings or structures, and establishes a minimum landscape strip requirement and the location of the proposed building/structure.
Full Interactive mapping of 6546 FALLSVIEW BV & 6503-6519 STANLEY AVApplication Type(s)
- Zoning By-law Amendment (ZBA)
- Official Plan Amendment (OPA)
Associated Files
Contact
Mackenzie Ceci
Senior Planner, Current Planning
905-356-7521 ext. 4364
Return to application list 