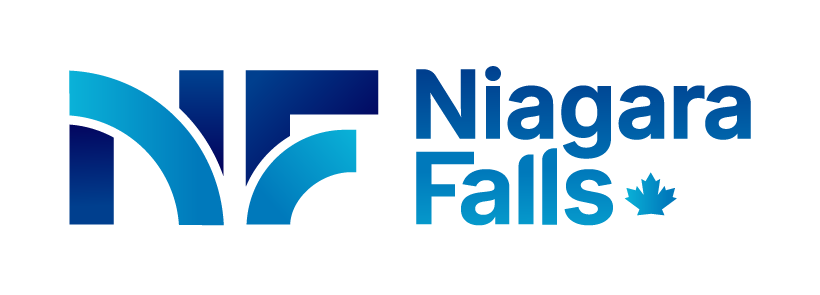News Room
Stay connected with what’s happening in the City of Niagara Falls through our Newsroom. Here you’ll find the latest updates, stories, and ways to stay informed about city news and services.
Contact Us
City of Niagara Falls
4310 Queen Street
P.O. Box 1023
Niagara Falls, ON L2E 6X5
Canada
905-356-7521
service@niagarafalls.ca
