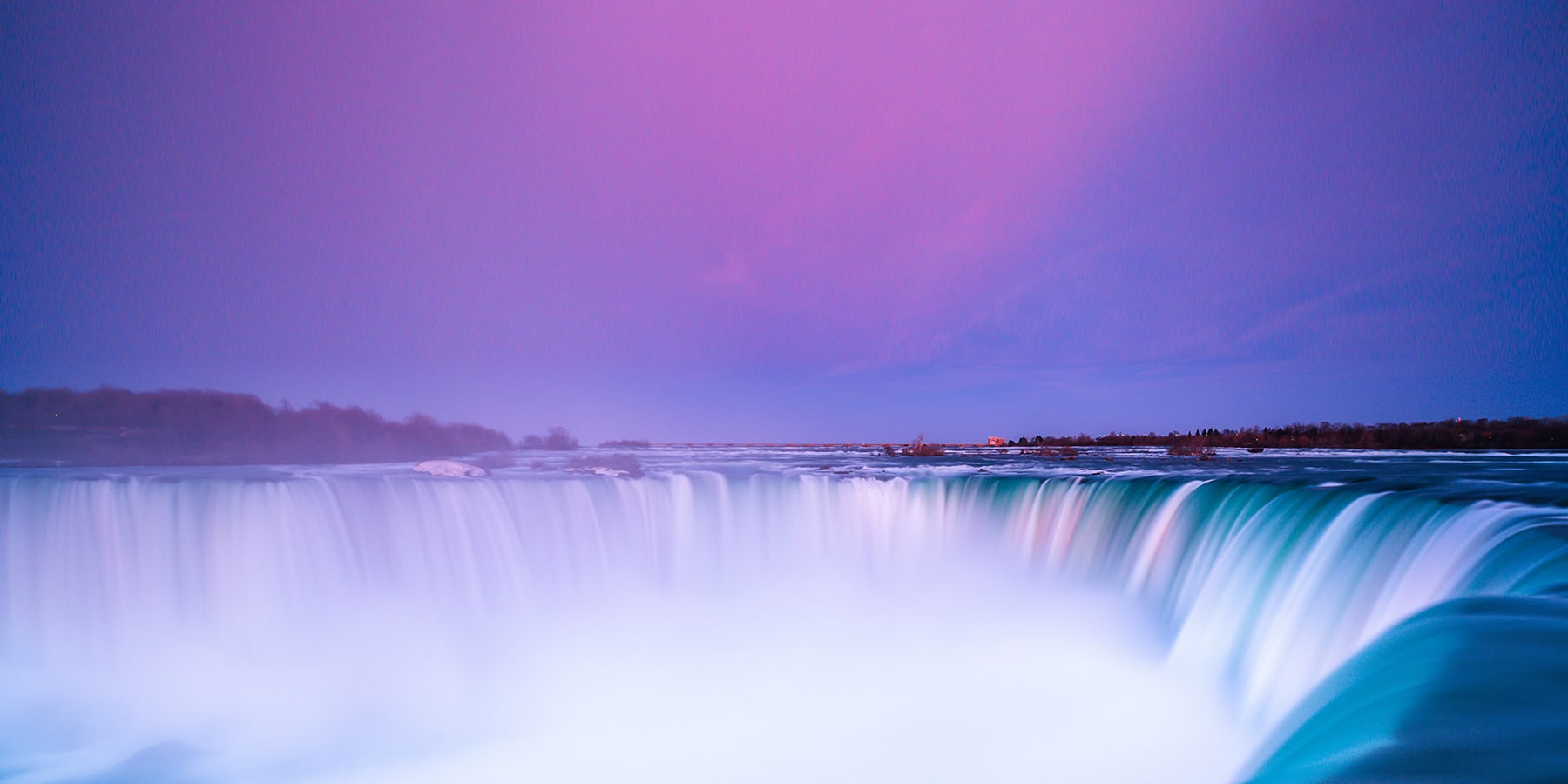Return to application listAn Official Plan and zoning by-law amendment application has been submitted to permit the development of two buildings-- one 13 storey apartment building and one 15 storey apartment building with a total of 412 apartment dwelling units. The attached shows details of the proposed development.
The City's Official Plan designates the land as Residential, in part, and Environmental Protection Area, in part. It is designated as Mixed Use, in part, and Environmental Protection Area, in part, under the Garner South Secondary Plan. A maximum height of 6 storeys and maximum density of 75 units per hectare are permitted. The application requests a Special Policy Area designation to redesignate the lands to Residential, High Density (which permits a maximum height of 8 storeys and a maximum density of 125 units per hectare), in part, and amend the portion of lands designated Environmental Protection Area, in part; to allow the residential portion of the land to be developed with apartment buildings with a maximum height of 15 storeys and a maximum density of 319 units per hectare.
The land is zoned Light Industrial (LI) under By-law 79-200, as amended. The applicant is requesting to place the lands under the Residential Apartment 5F Density (R5F) Zone with reduced minimum lot area, minimum rear yard and minimum interior side yard setbacks, parking requirements, and landscaped open space; increased maximum lot coverage and maximum height; and, to permit two apartment dwellings on one lot.
Full Interactive mapping of 7302 Kalar RdApplication Type(s)
- Zoning By-law Amendment (ZBA)
- Official Plan Amendment (OPA)
Associated Files
Contact
Julie Hannah
Senior Manager of Current Planning
905-356-7521 ext. 4107
Return to application list 