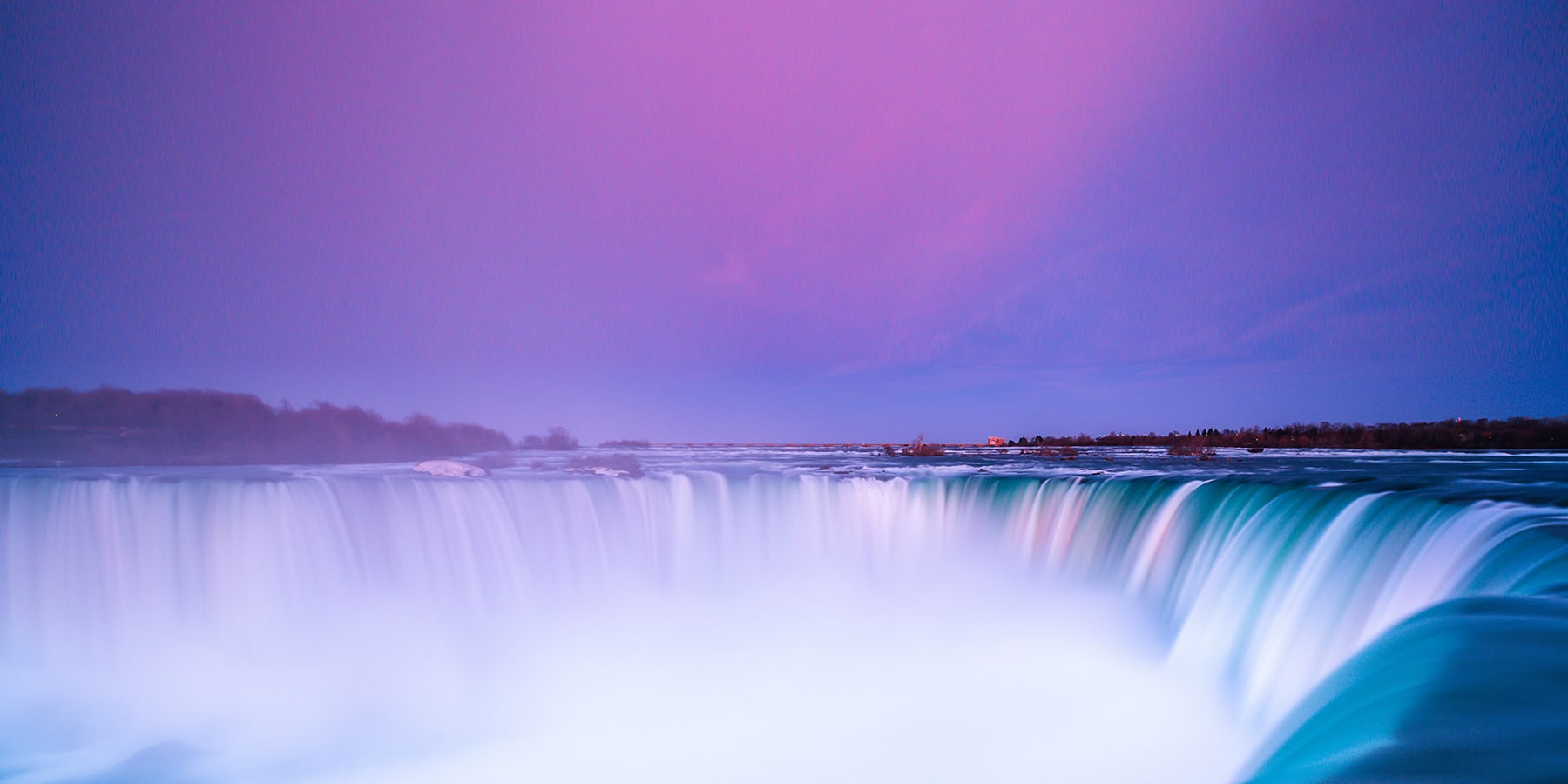4709, 4725 & 4745 Bender St, 5655 Ontario Av & Air Rights over a Portion of Ontario Av & Lands on the SW corner of Palmer Av & Bender St (File: AM-2024-005)
Return to application listAn Official Plan and zoning by-law amendment application has been submitted to permit a 17 storey, 402 room hotel, an ice sculpture exhibition centre and a tropical garden exhibition centre. Schedules 1 and 2 show details of the proposed building.
The land is designated Tourist Commercial and within the low rise (4 storey) building height area according to Figure 4 of the City’s Official Plan. The applicant is requesting to place the land under a Special Policy Area to extend the high rise building height area over the subject lands and permit a maximum building height of 17 storeys.
The land is zoned Tourist Commercial (TC) under By-law No. 79-200, as amended. The applicant is requesting site specific rear yard depth, lot coverage, building height (maximum 74.4 metres as measured from the north end of the lands), and number of parking and loading spaces regulations, as well as deeming the Bender Street frontage as the lot frontage, to permit the proposed building.
Full Interactive mapping of 4709, 4725 & 4745 Bender St, 5655 Ontario Av & Air Rights over a Portion of Ontario Av & Lands on the SW corner of Palmer Av & Bender StApplication Type(s)
- Zoning By-law Amendment (ZBA)
- Official Plan Amendment (OPA)
Associated Files
Contact
Andrew Bryce
Director of Planning
905-356-7521 ext. 4232
Return to application list 