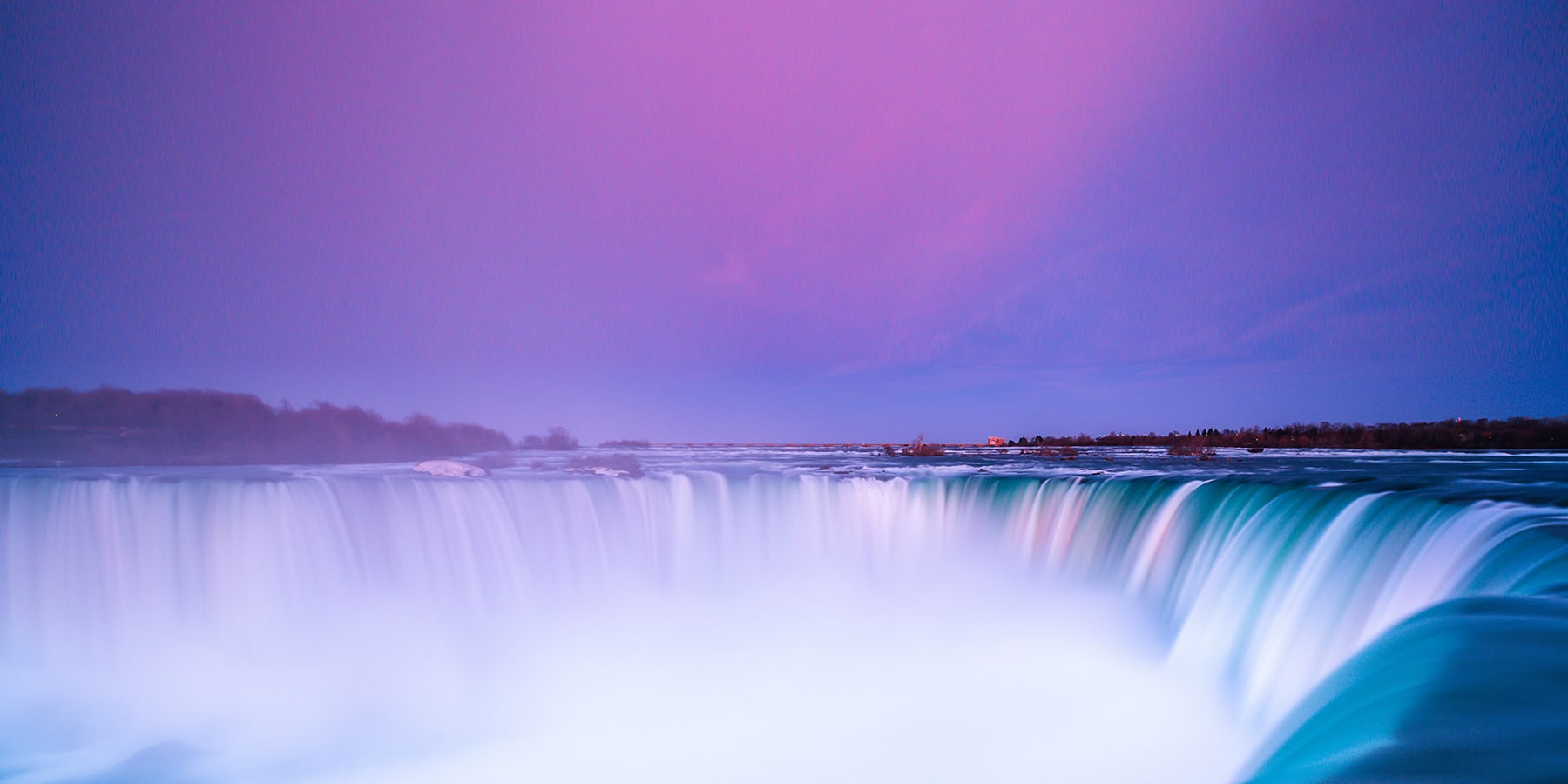Return to application listOfficial Plan and Zoning By-law Amendment applications have been submitted to facilitate the development of 2 9-storey apartment buildings containing 25 units each, for a total of 50, and a density of 63 units per hectare. Schedules 1 and 2 show the details of the proposal.
The subject property is designated Tourist Commercial as well as Residential and Environmental Conservation in part, and is located within the Lundy’s Lane Satellite District in accordance with the City of Niagara Falls Official Plan. The Tourist Commercial designation permits various residential uses, including standalone buildings, and a maximum density ranging from 50-100 units per hectare.
The property is zoned Tourist Commercial (TC) Zone, and Prestige Industrial (PI) zone in part, in accordance with Zoning By-law No. 79-200. The application proposes to rezone the property to a site-specific Tourist Commercial (TC) Zone to permit the proposed apartment dwellings and reductions to the rear yard depth, increase in height and reduction of yard setbacks to open balconies.
Digital copies of plans and documents submitted with the application may be obtained on the Planning Department Current Applications webpage.
Full Interactive mapping of 7230 Lundy's LnApplication Type(s)
- Zoning By-law Amendment (ZBA)
- Official Plan Amendment (OPA)
Associated Files
Contact
Chris Roome
Planner 2
905-356-7521 ext. 4246
Return to application list 